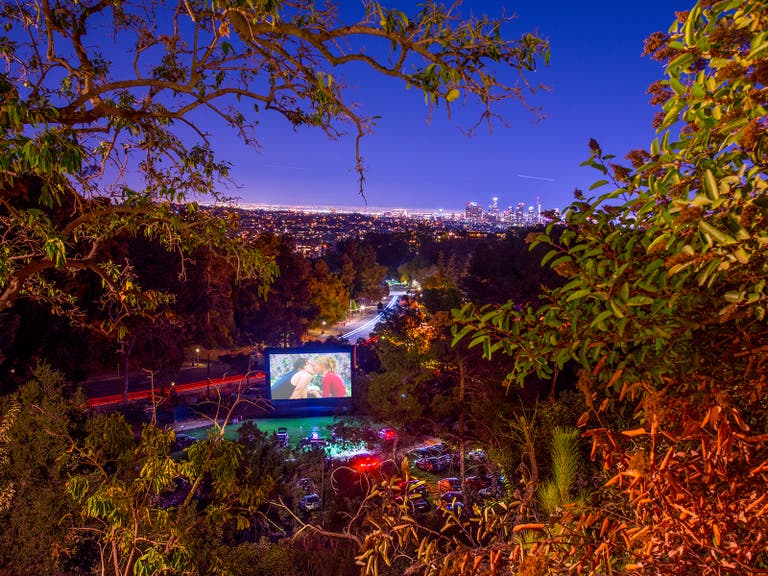Paul R. Williams: Architect to the Stars
The pioneering African American architect designed numerous iconic L.A. buildings
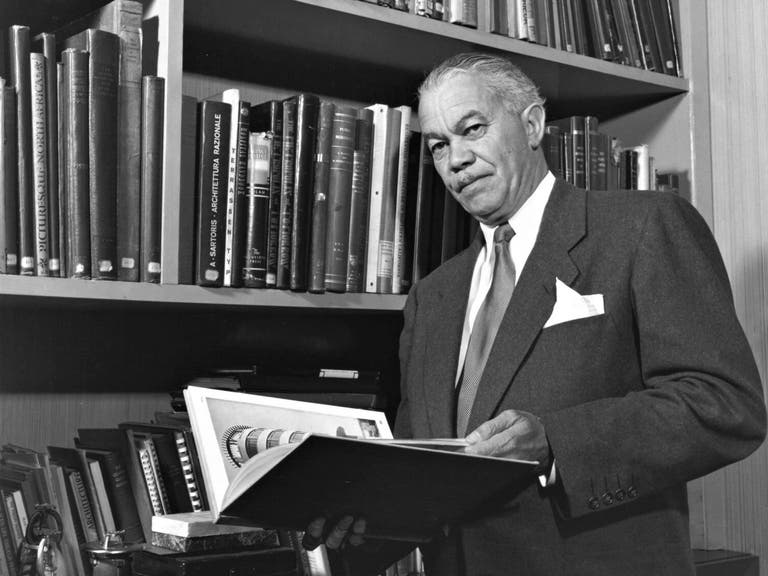
Paul R. Williams | Photo: USC Center for City Design
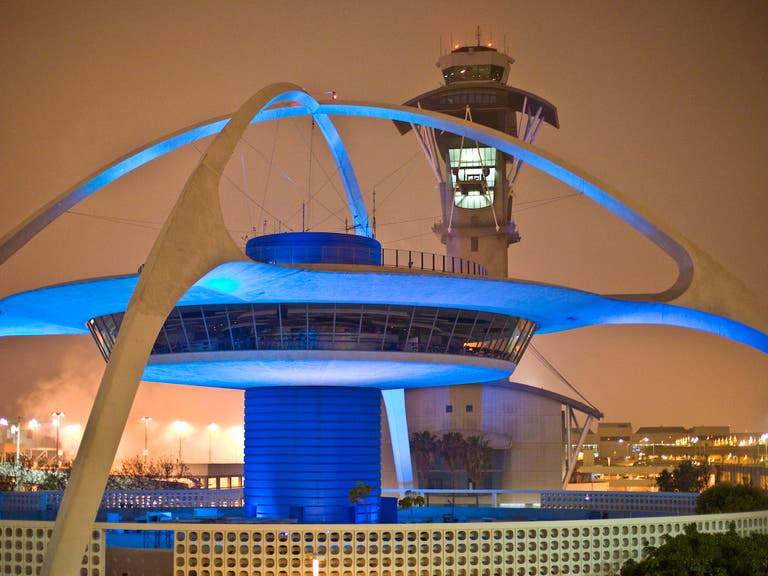
Theme Building at LAX | Photo: Wikipedia
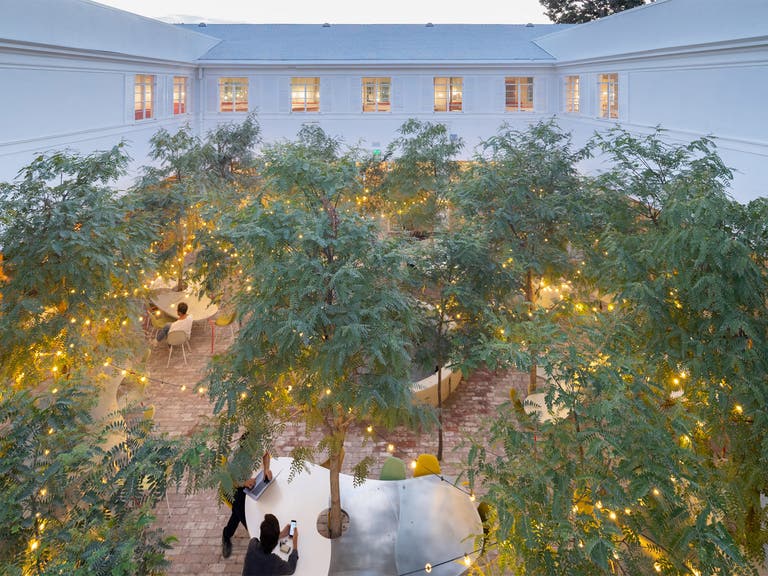
Restored Anne Banning Community House designed by Paul R. Williams | Photo: Second Home Hollywood
The architectural history of Los Angeles is as diverse as its population. African American architect Paul Revere Williams was a major contributor to the appeal of the local cityscape. A master of many styles, from English Tudor to Spanish Colonial and the casual California ranch-style, he dedicated his work to enhancing people’s lives by considering the local climate and light. Not only did he serve as a major "architect to the stars," but he was involved in the conceptual design and redesign of many iconic L.A. landmarks such as the LAX Theme Building, the Golden State Mutual Life Insurance Building, the Shrine Auditorium, the Beverly Hills Hotel, and the First African Methodist Episcopal Church to name just a few.
Read on for the extraordinary life and pioneering career of Paul R. Williams, "Architect to the Stars."
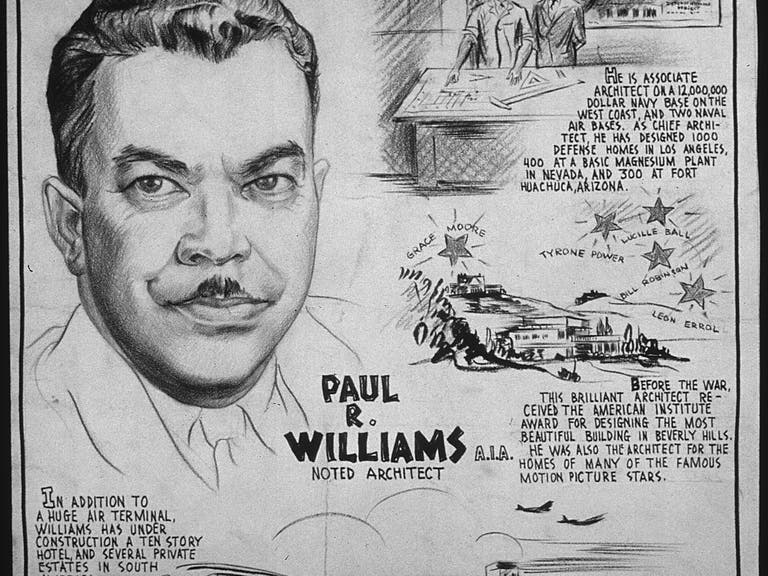
Only a few years after the Williams family moved from Memphis to Los Angeles, their son Paul Revere Williams was born on Feb. 18, 1894. Tragedy struck early on in life: he lost both of his parents before the age of four. Separated from his brother Chester Jr., Paul Williams grew up in the foster care of a family friend who recognized his talent for drawing and encouraged his career goal to become an artist or architect. Young Williams was a sponge, a kid with a keen intellect and curiosity that eventually would break boundaries. He would explore the city on his own, sketchbook and pencils always at hand, while picking up foreign languages from immigrant children. Though a guidance counselor at Polytech High School attempted to crush Williams’ dreams, saying he’d never heard of a "negro" architect, young Paul’s hunger for knowledge meant he had a logical answer at the ready. He’d only ever heard of one black architect, Booker T. Washington’s son-in-law, Williams S. Pittman. His logical conclusion was: the world could use “one or two more” architects, Williams said in an article written for Ebony magazine.
Williams was a man of his word. He attended the University of Southern California, became the first black member of the American Institute of Architects (AIA) and over the course of his lifetime participated in nearly 3,000 projects. In December 2016, Williams was posthumously awarded the 2017 AIA Gold Medal, the first African American architect to receive the prestigious honor.
As a young architect, Williams was aware of the injustice he faced for being a black man in a profession dominated by whites, but his tenacity and flexibility to take on small projects helped him build a reputation. By the age of 28, he had opened his own office.
Throughout his career, Williams found it necessary to develop a few "tricks" to impress. One particular technique is often recounted in anecdotes about Williams: he learned to draw upside down, facing his clients, to focus their attention on the building design and not on himself.
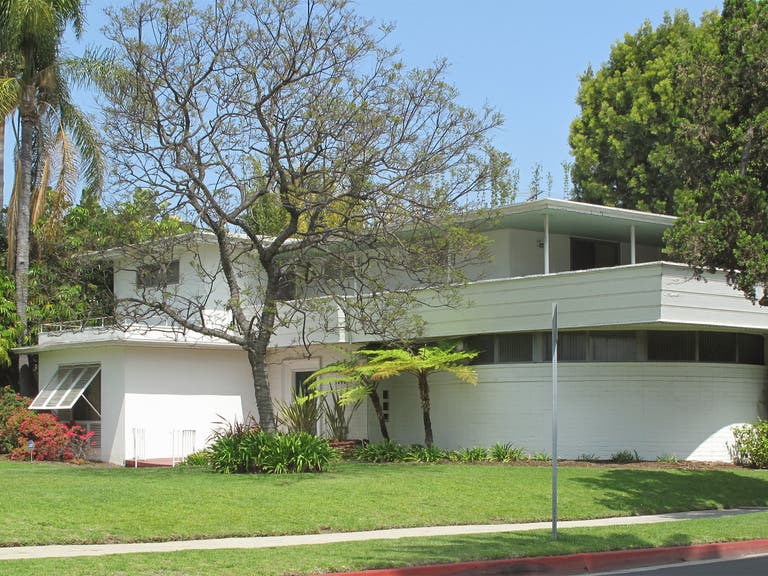
“To be sincere in my work, I must design homes, not houses.” ~ Paul R. Williams
Always a socially and economically conscious man, Williams catered his designs to the lifestyles of his clients within reason and without losing sight of the environment surrounding the homes. Curved stairways and a grand entrance hall became signatures for a typical Williams home. His clients included Frank Sinatra, for whom he designed a luxurious bachelor pad. The singer famously requested every push-button appliance possible to be built into the home. Lucille Ball and Desi Arnaz’s Palm Springs retreat was another home that earned Williams an international reputation with its sleek, contemporary design. Today, owning "a Williams" means taking great pride in one’s love for architecture.
In recent years, A-listers such as Denzel Washington and Ellen DeGeneres have lived in Williams homes. Hotel heir Barron Hilton currently lives in a distinct Bel-Air home which Williams and interior design partner Harriet Shellenberger originally designed for businessman Jacob “Jay” Paley. The Jay Paley Residence became widely known for its magnificent pool, featuring “sandy-beach” areas, beautiful imported mosaic tile work and an overall emphasis on outdoor living spaces reflective of a Southern California lifestyle.
Williams designed and built a home for his family in 1952. Located at 1690 S. Victoria Ave. in the Lafayette Square neighborhood, the Paul R. Williams Residence was designated a Los Angeles Historic-Cultural Monument in 1952.
The Los Angeles Conservancy noted that the former Williams family house at 1271 W. 35th St. was purchased in January 2023 by Curt Bouton and architect John Arnold with plans to fully rehabilitate it.

According to the Los Angeles Conservancy, Williams designed nearly 2,000 private homes in LA alone - many were tucked away in the Hollywood Hills and Mid-Wilshire. Besides the many private estates he designed, Williams' commercial projects are among the most iconic in the city. Perhaps the most recognizable is the space-age Theme Building at LAX. Williams was part of the team at Pereira & Luckman that designed the Googie-style landmark, which was built in 1961. The Theme Building was named a Los Angeles Historical-Cultural Monument in 1993.

Designed by Williams in 1964 for the Assistance League of Southern California, the renovated Anne Banning Community House is now part of the Second Home co-working complex in Hollywood. Opened in November 2019, Second Home Hollywood is the first U.S. location of London-based Second Home. Spanning two acres of work and cultural spaces, Second Home features a 200-seat auditorium, podcast recording studio, bookstore, Andrew's Place (an in-house restaurant and bar with central courtyard), and a 50,000 square-foot garden with 6,500 trees and plants - according to Second Home, it's the densest urban forest in LA.
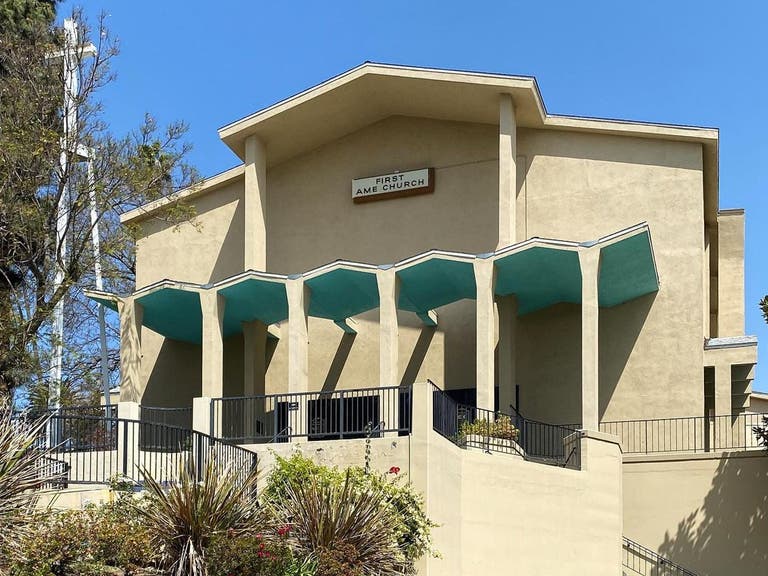
On the East side of town, Williams invested his talents in two projects close to his heart. Education, personal accountability and hard work will get you far - Paul Williams lived by these words.
On Central Avenue, a magnet for African American businesses and leisure in the 1920s, he designed the 28th Street YMCA. The organization’s mission was to create a home for African American young men to participate in activities and events in order to better their lives and create a stronger sense of community. The Spanish Colonial Revival building is listed on the National Register of Historic Places and functions as a residential complex helping formerly homeless youths and low income adults transition into independent living. In 2013, the building received a Conservancy Preservation Award by the Los Angeles Conservancy.
Williams was also a man of faith. As a lifetime member of the congregation, he helped develop plans for the First African Methodist Episcopal Church (First A.M.E.) in 1963. A Late Modern design, the building is located in the West Adams neighborhood and offers 5,000 sanctuary seats and many modern amenities, such as an auditorium and underground parking. Williams’ funeral was held there in January 1980. Then-pastor Cecil Murray dedicated a few words to his friend in a Los Angeles Sentinel article that speak volumes about William’s legacy: “Paul R. Williams not only designed buildings. Paul R. Williams designed lives. Paul R. Williams designed the future and dreams of tomorrow.”
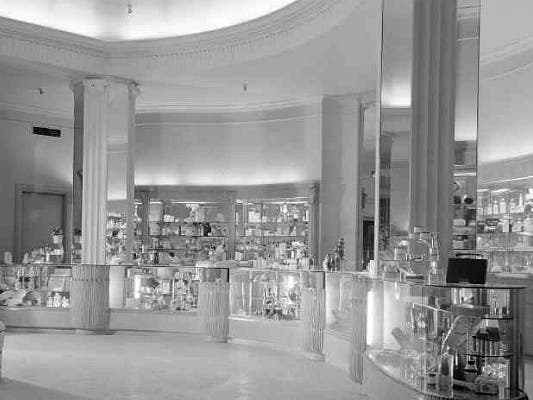
Shoppers at Saks Fifth Avenue in Beverly Hills can enjoy the boutique-style atmosphere of the 1930s and 40s. Williams is credited for the interior design - each individual room of the department store was meant to present the flair of the item sold here. His immaculate taste helped put Beverly Hills on the international style map.
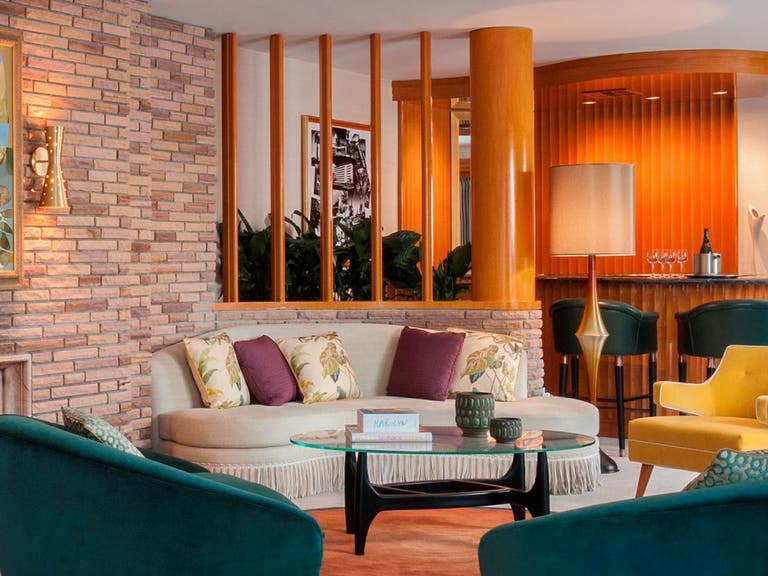
Another iconic landmark associated with Williams’ name stands only a few miles north in the famous 90210 zip code. Associated with the $1.5-million remodel of the Beverly Hills Hotel in the 1940s, Williams is responsible for much of the hotel's look - he created the hotel's script logo, implemented the signature pink and green color scheme, designed the Crescent Wing, introduced the grand entrance and cabanas, and redesigned the Polo Lounge and Fountain Coffee Room.
Surrounded by 12 acres of tropical gardens, the Paul R. Williams Suite features a bespoke curved bar, living room with fireplace and grand piano.
